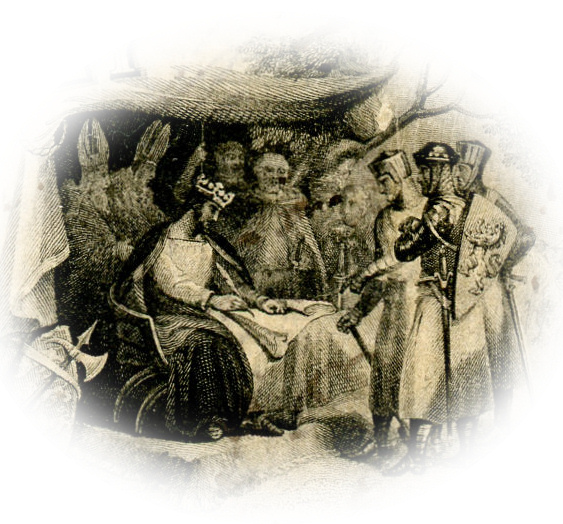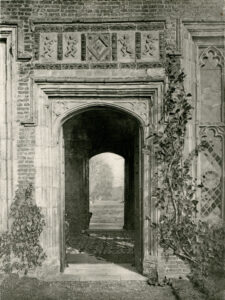


Doorway, Great Hall, South Side (from a photograph by J F Leese, Q.C., M.P.)
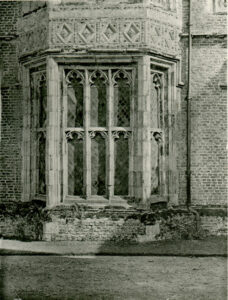


Oriel Window, Courtyard (from a photograph by Sidney Harrison)
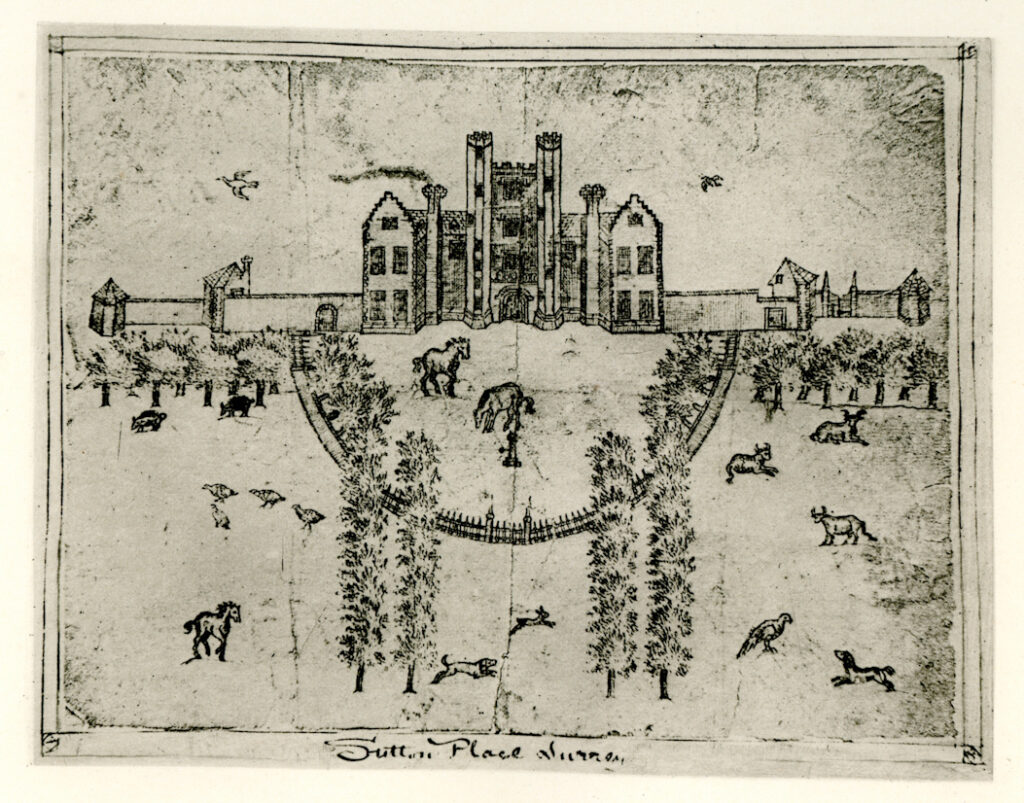


Old drawing, C16th, showing Gateway and Tower, North Front



View in Courtyard (from a photograph by Sidney Harrison)
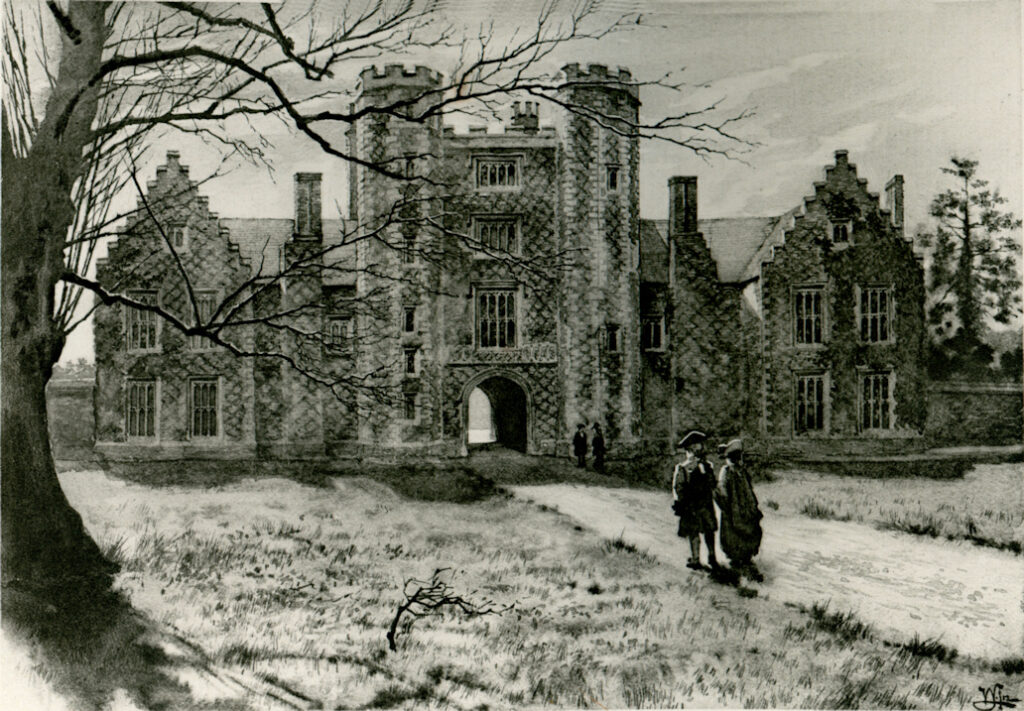


Gateway, Tower and North Front prior to 1782, as restored by C F Hayward (from a drawing by W Luker, junr.)
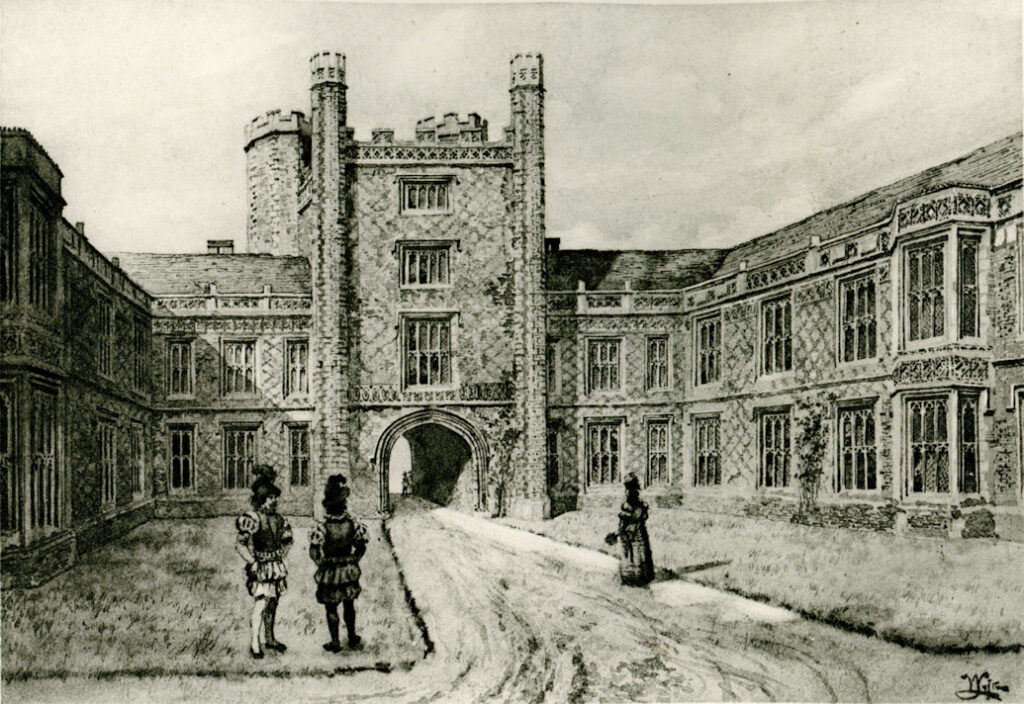


Courtyard from the Great Hall Door, showing Gateway, Tower, etc. prior to 1782, as restored by C F Hayward (from a drawing by W Luker, junr.)
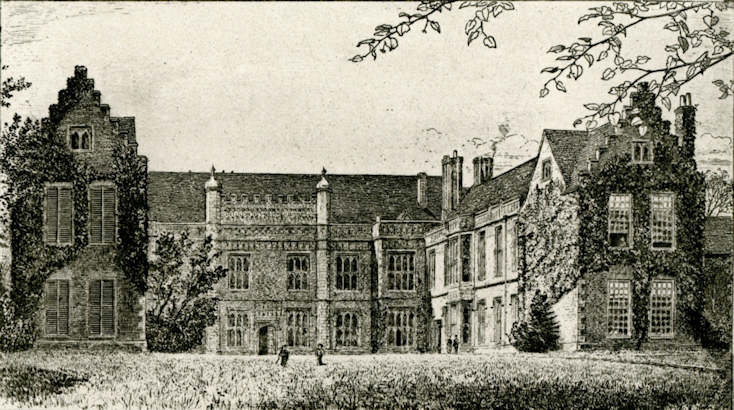


North Front, 1892 (from an etching by W Niven)



The Great Hall (from an etching by W Niven)
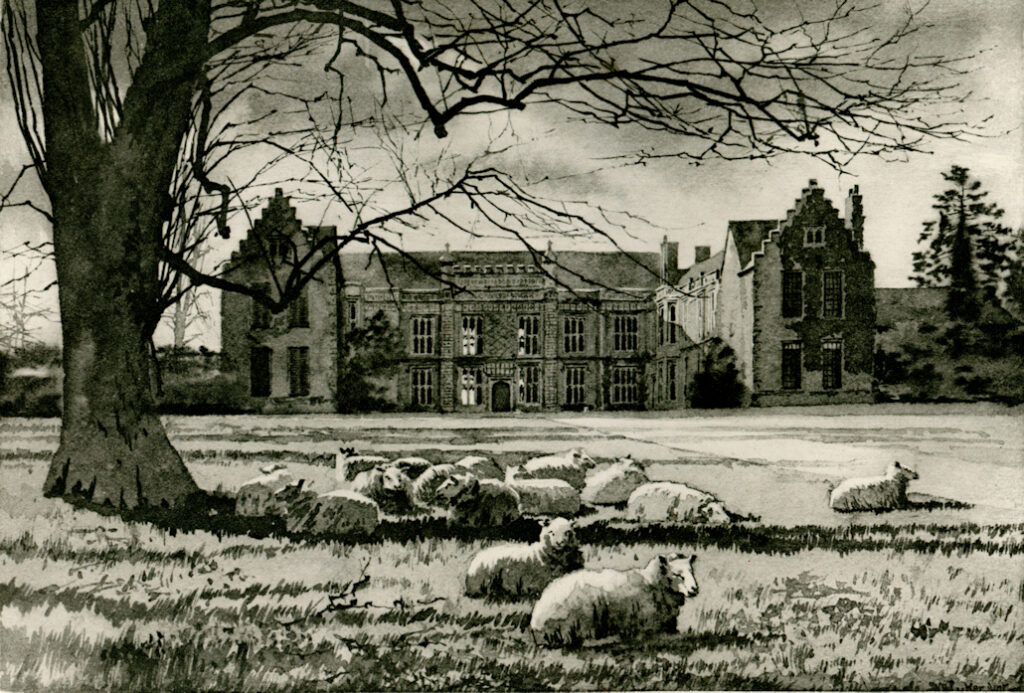


North Front, 1892 (from a drawing by W Luker, junr.)
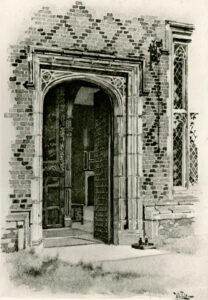


Doorway in the Courtyard (from a drawing by W Luker, junr.)
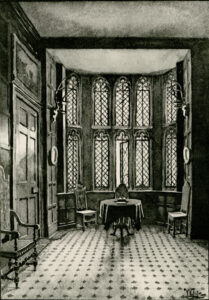


Oriel Window in the Wainscot Parlour (from a drawing by W Luker, junr.)
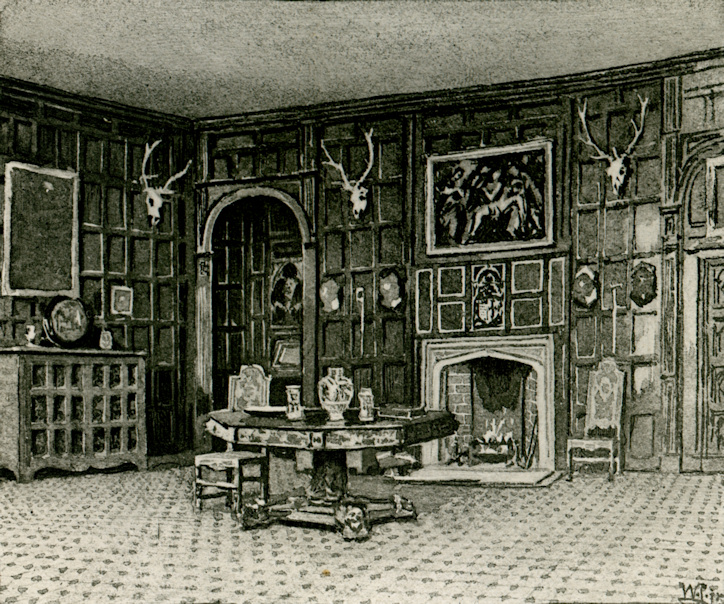


The Wainscot Parlour (from a drawing by W Luker, junr.)
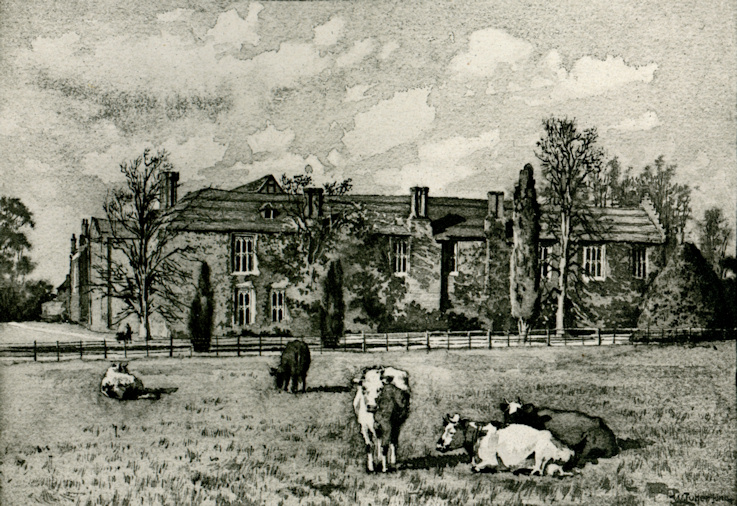


East Wing from the Warren (from a drawing by W Luker, junr.)
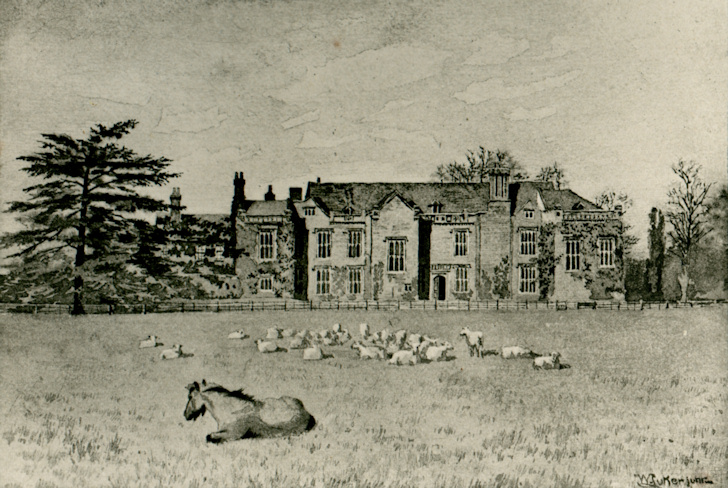


South Front from the Warren (from a drawing by W Luker, junr.)
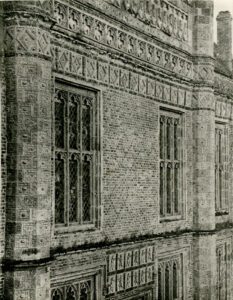


Details of Terra-Cotta Ornament, Courtyard Centre (from a photograph by Sidney Harrison)
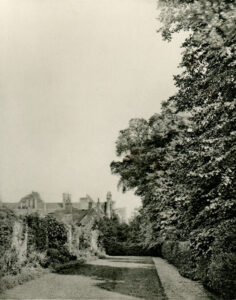


“Lady Weston’s Walk” (from a photograph by Sidney Harrison)
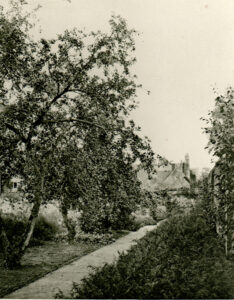


View in Old Walled Garden (from a photograph by Sidney Harrison)
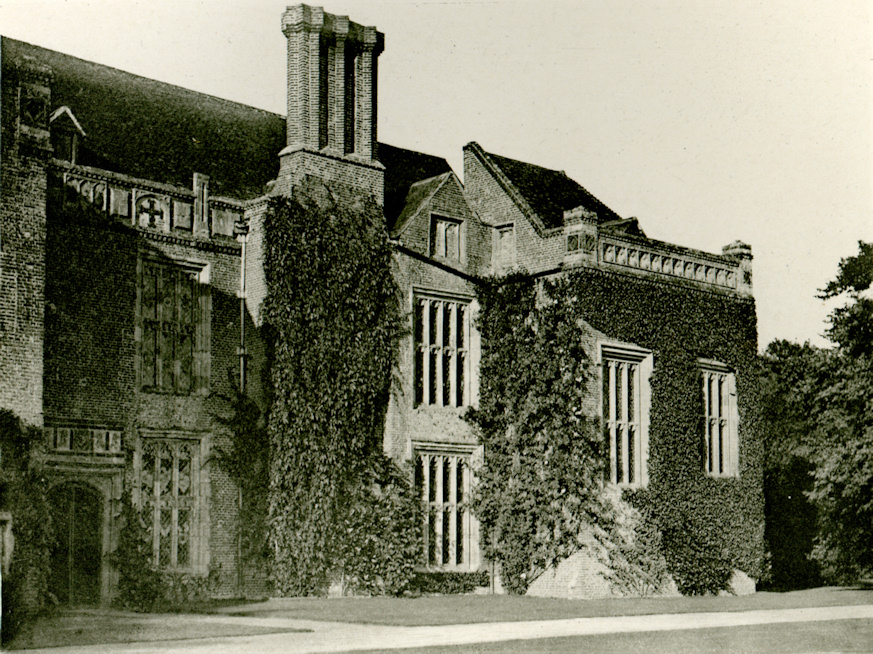


South Front, Eastern Half, from the Lawn (from a photograph by Sidney Harrison)
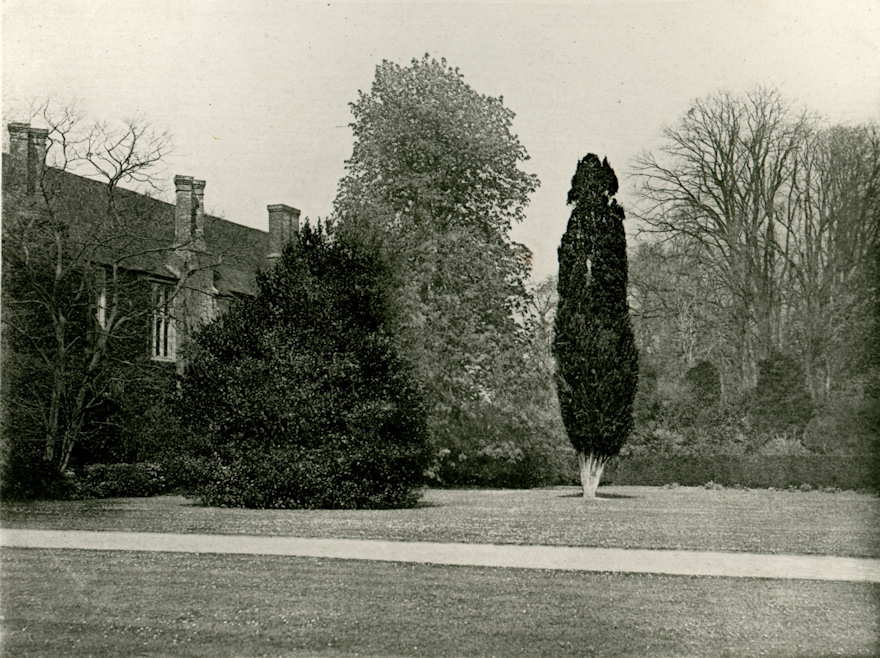


East Wing from the Garden (from a photograph by Sidney Harrison)
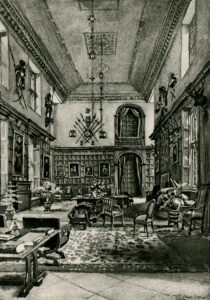


The Great Hall looking East (from a drawing by W Luker, junr.)
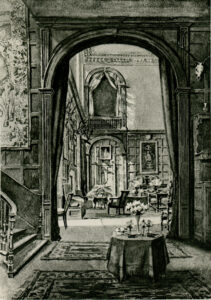


The Great Hall looking West (from a drawing by W Luker, junr.)



East Wing & Cypress Tree from the Garden (from a photograph by Sidney Harrison)
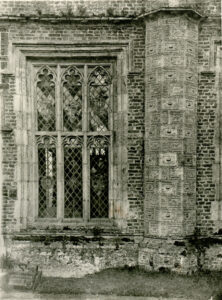


Details of Terra-Cotta Ornament, Courtyard (from a photograph by Sidney Harrison)
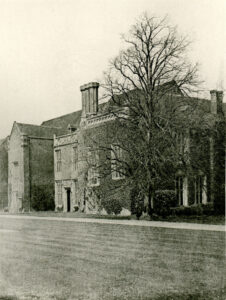


South-east Corner from the Lawn (from a photograph by Sidney Harrison)
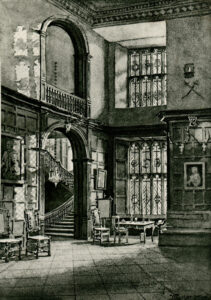


South Bay, Great Hall (from a drawing by W Luker, junr.)
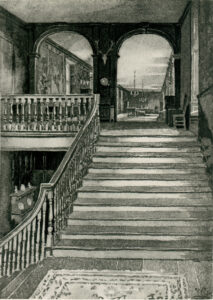


Staircase to Long Gallery (from a drawing by W Luker, junr.)
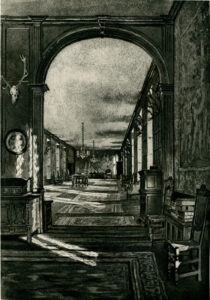


The Long Gallery (from a drawing by W Luker, junr.)
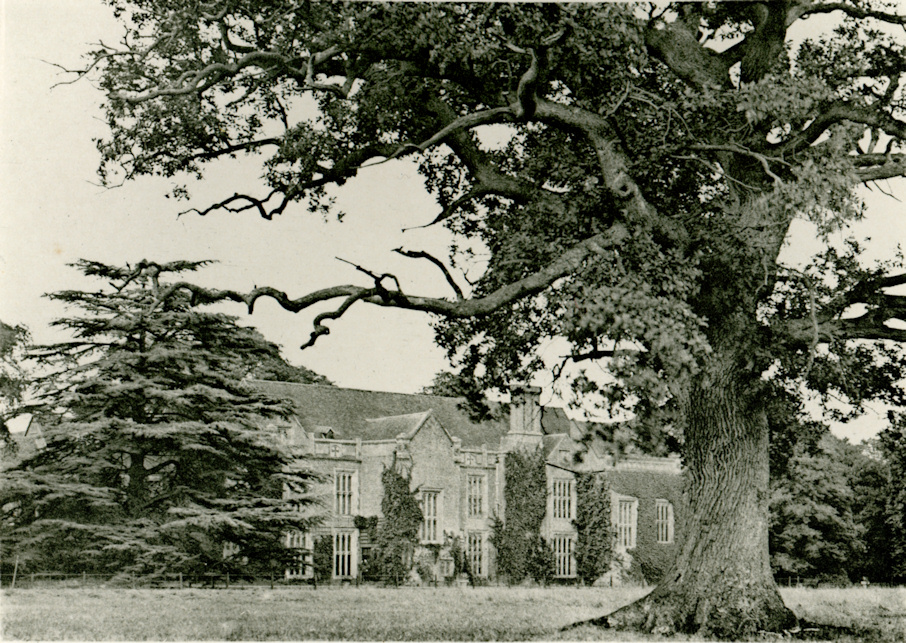


South Front from the Warren, SW (from a photograph by Sidney Harrison)



Portrait by F Zucchero of Dorothy Arundell, Lady Weston, 1575 (from a photograph by Sidney Harrison)
Dorothy Arundell was cousin to four queens: Anne Boleyn, Catherine Howard, Lady Jane Grey and Elizabeth I
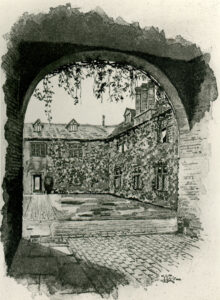


View in Small Courtyard (from a drawing by W Luker, junr.)
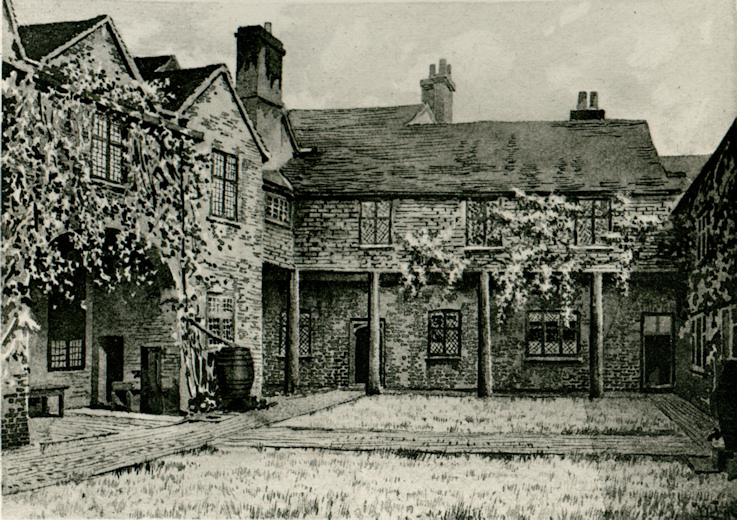


View in Small Courtyard prior to 1838 (from a drawing by W Luker, junr.)
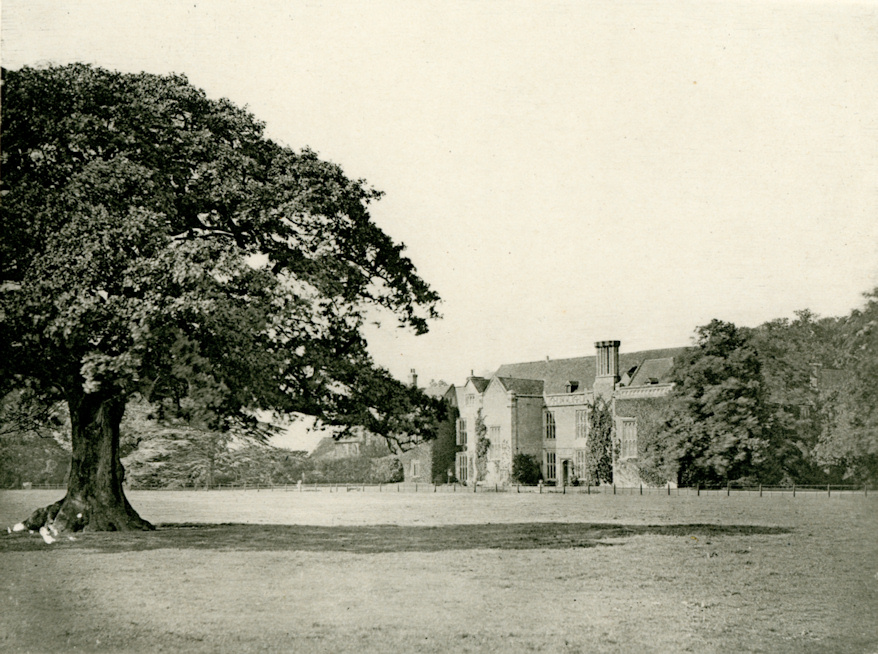


South Front from the Warren, SE (from a photograph by Sidney Harrison)
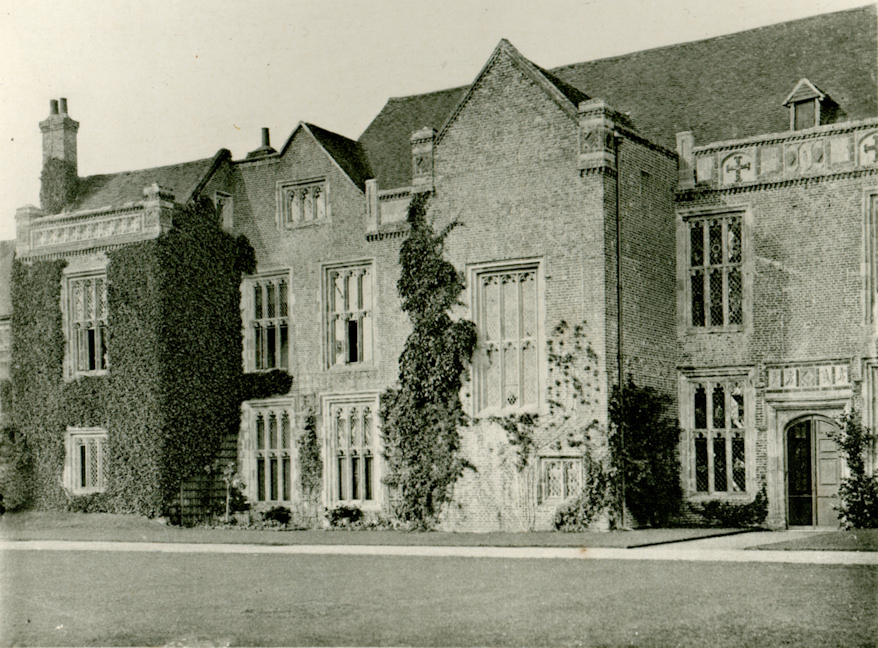


South Front, Western Half, from the Lawn (from a photograph by Sidney Harrison)
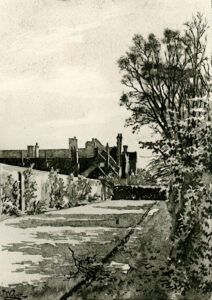


“Lady Weston’s Walk” (from a drawing by W Luker, junr.)
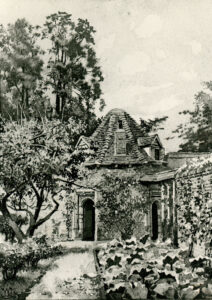


Old Lodge, Entrance to Walled Garden (from a drawing by W Luker, junr.)
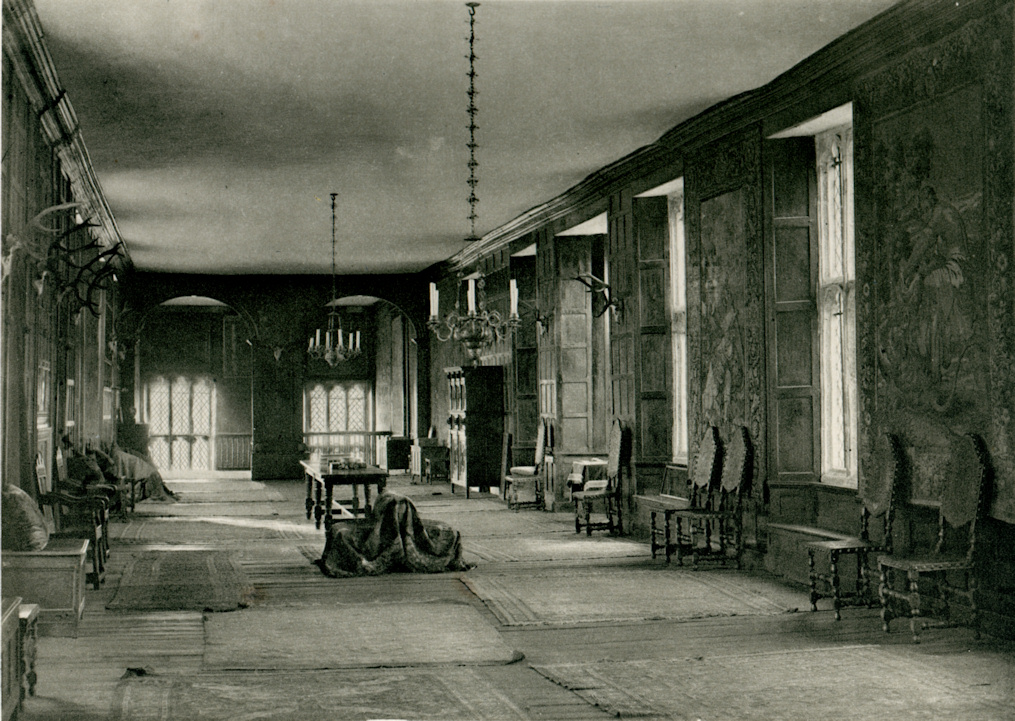


The Long Gallery (from a photograph by Sidney Harrison)
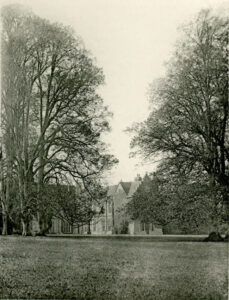


Old Lodge (from a photograph by Sidney Harrison)
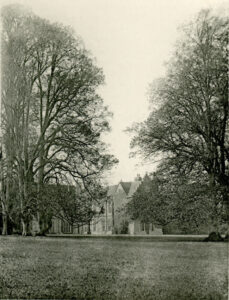


Lime Trees, North Front (from a photograph by Charles Harrison)
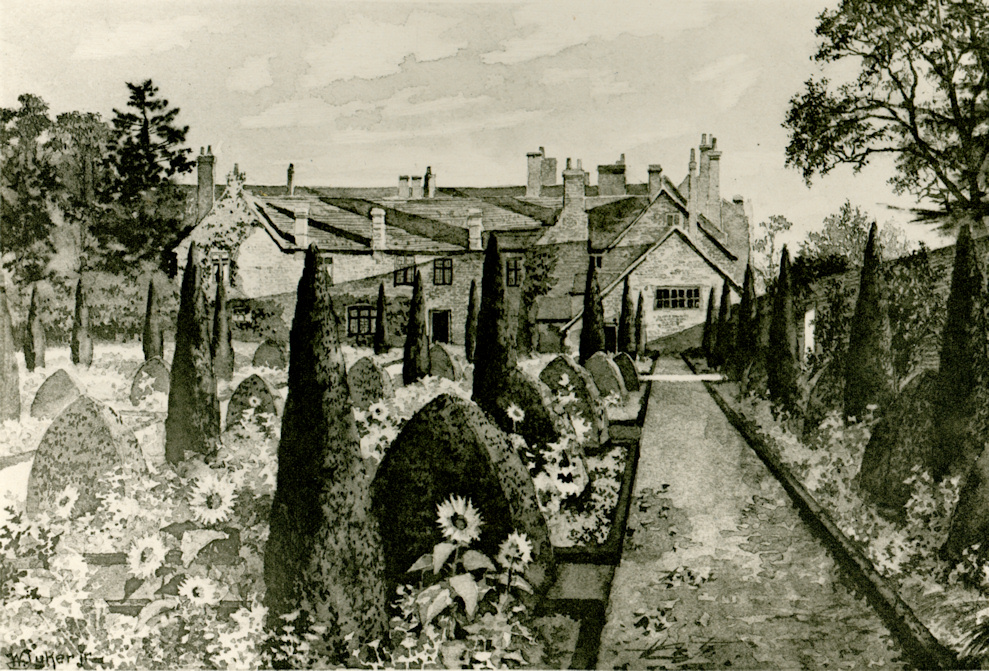


View in Walled Garden, C17th, Restored (from a drawing by W Luker, junr.)
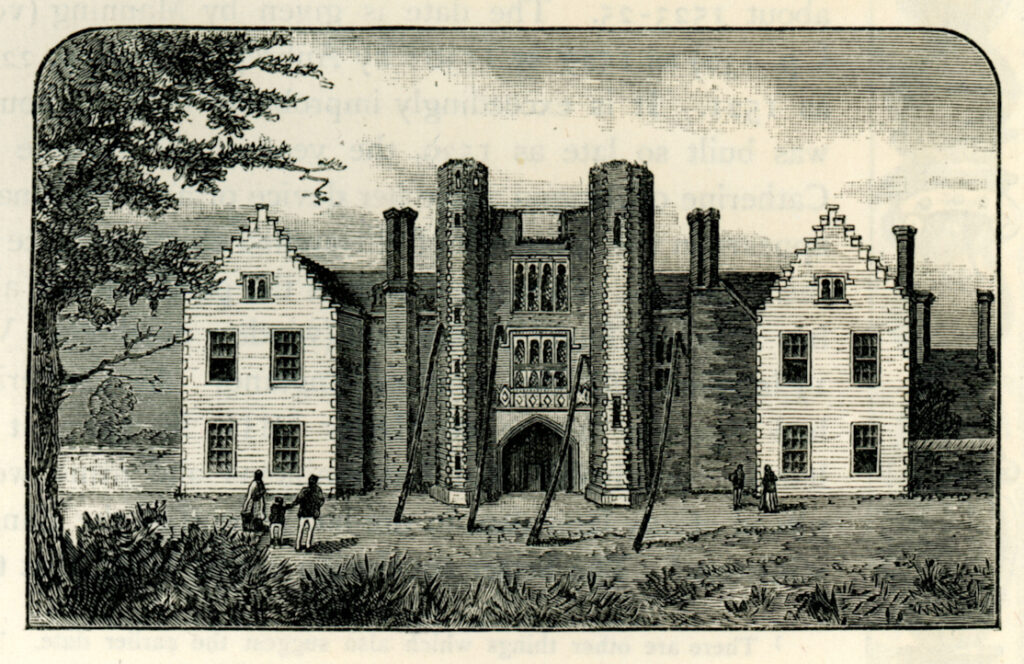


Old view (from the Gentleman’s Magazine, 1789)
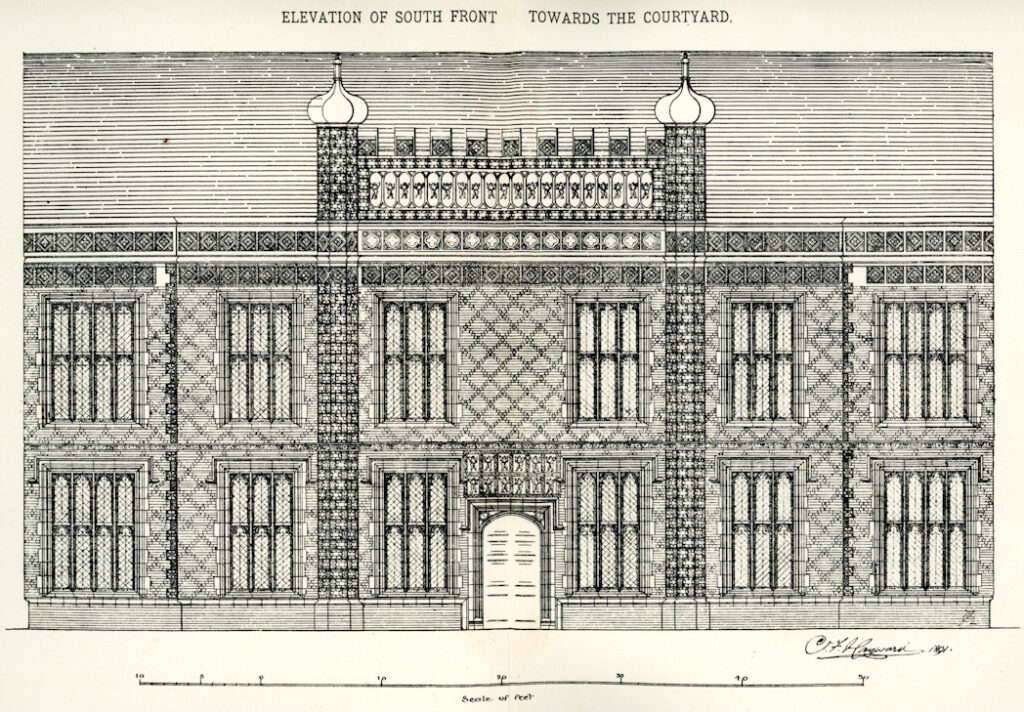


Courtyard, South Elevation (by C F Hayward, F.S.A., F.R.I.B.A.)
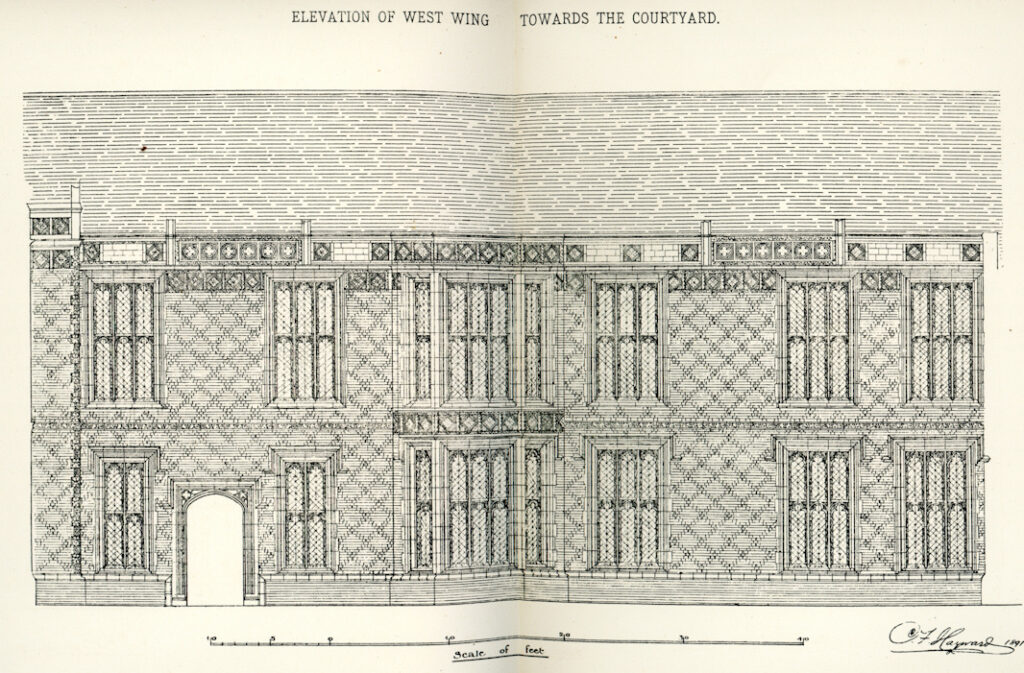


Courtyard, West Elevation (by C F Hayward, F.S.A., F.R.I.B.A.)
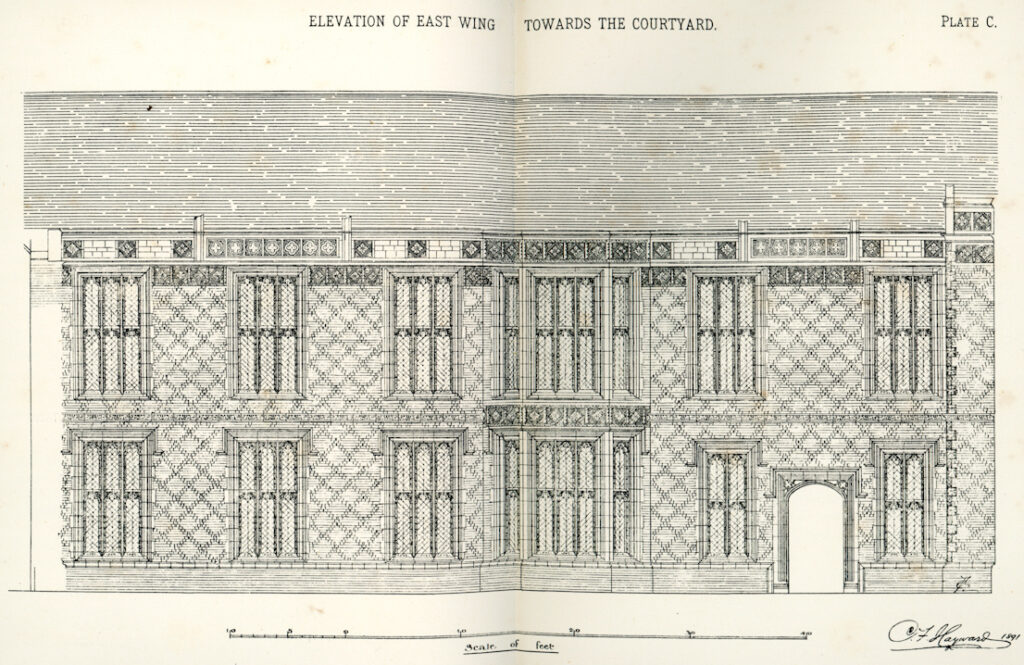


Courtyard, East Elevation (by C F Hayward, F.S.A., F.R.I.B.A.)
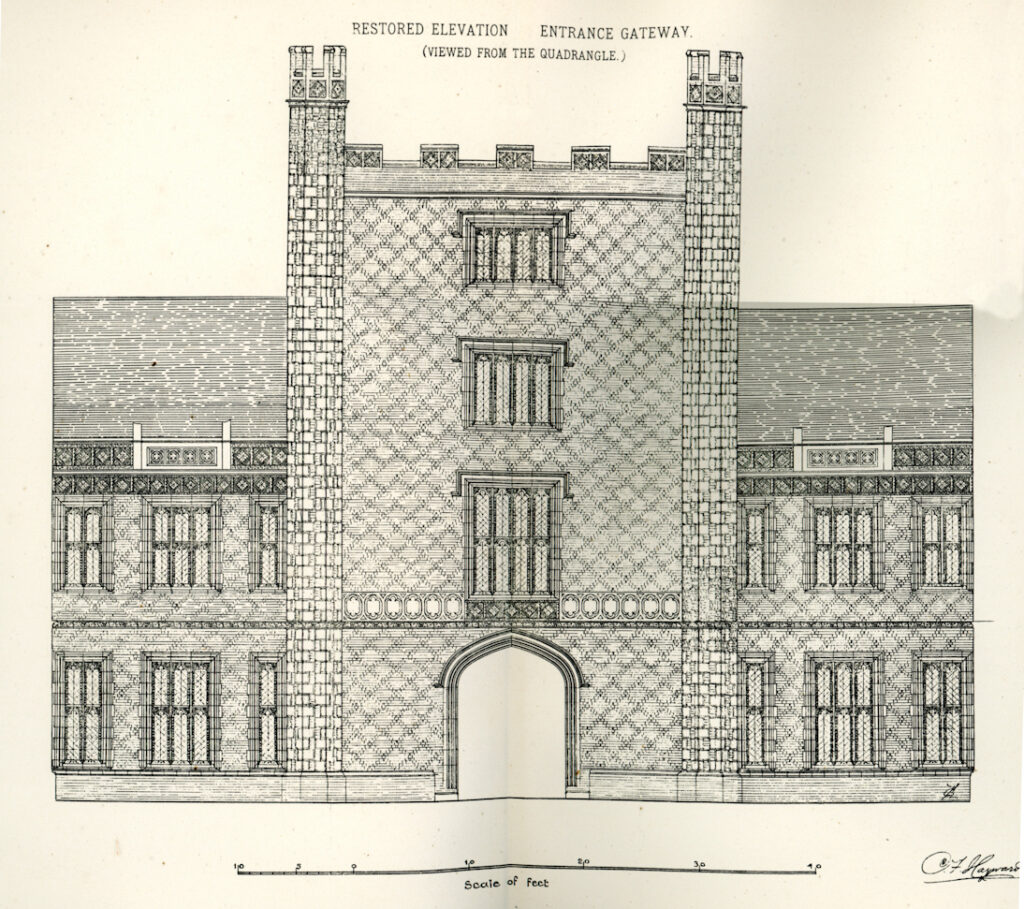


Courtyard, North Elevation, Restored (by C F Hayward, F.S.A., F.R.I.B.A.)
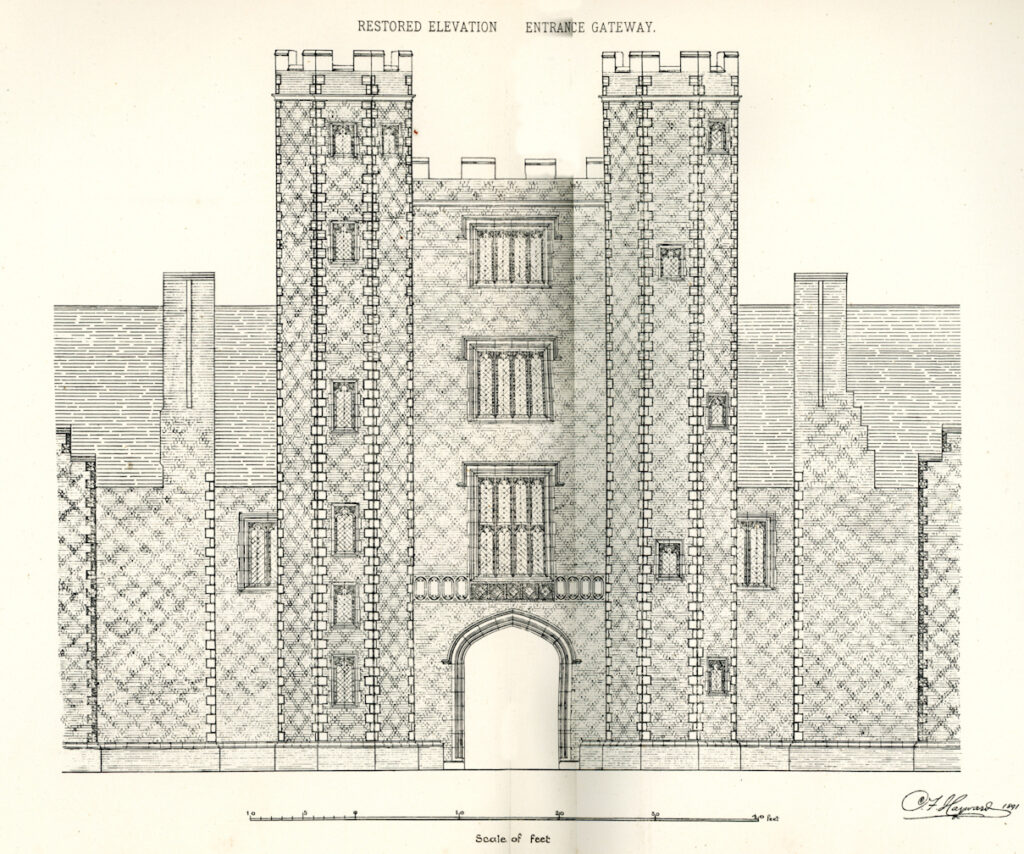


Entrance Gateway and Tower Elevation, Restored (by C F Hayward, F.S.A., F.R.I.B.A.)
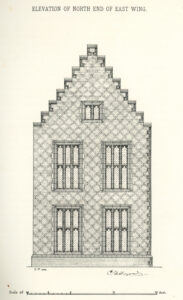


North end of East Wing, the Mullions Restored (by C F Hayward, F.S.A., F.R.I.B.A.)
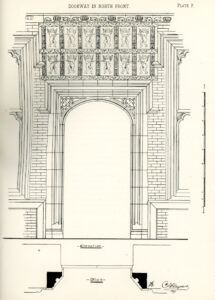


Details of Doorway, Courtyard (by C F Hayward, F.S.A., F.R.I.B.A.)
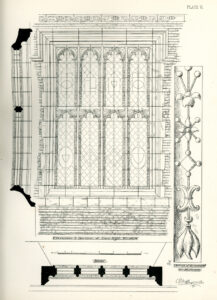


Details of Bay Window, Courtyard (by C F Hayward, F.S.A., F.R.I.B.A.)
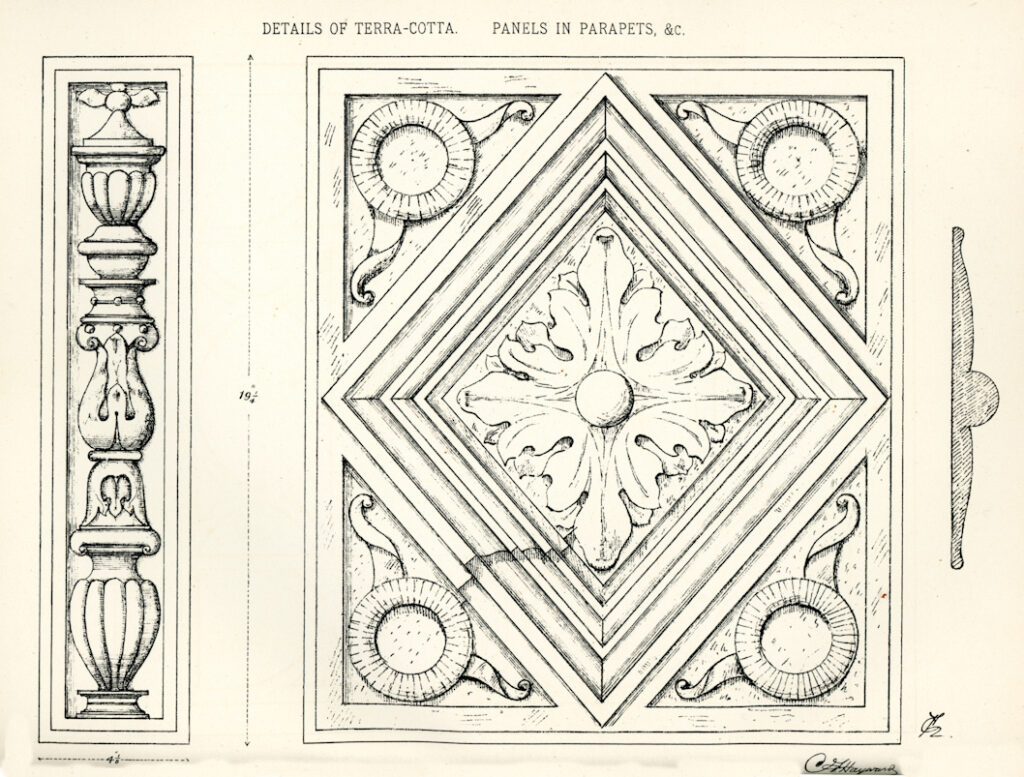


Details of Terra-Cotta Ornament (by C F Hayward, F.S.A., F.R.I.B.A.)
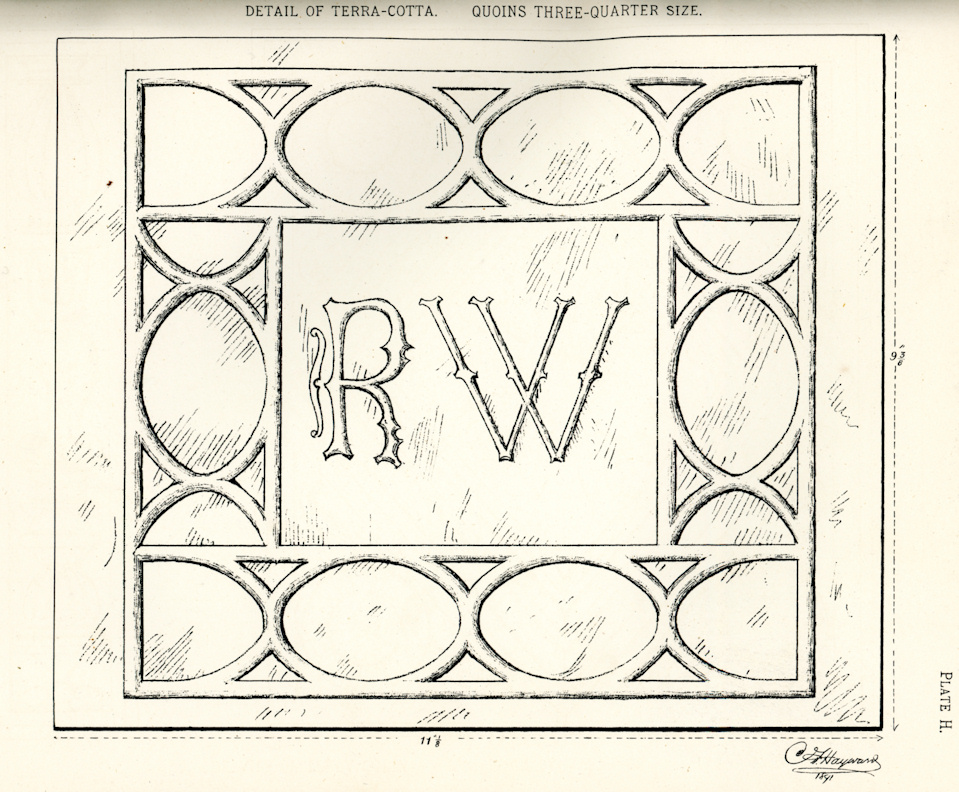


Details of Terra-Cotta Ornament (by C F Hayward, F.S.A., F.R.I.B.A.)
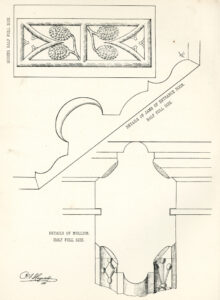


Details of Terra-Cotta Ornament
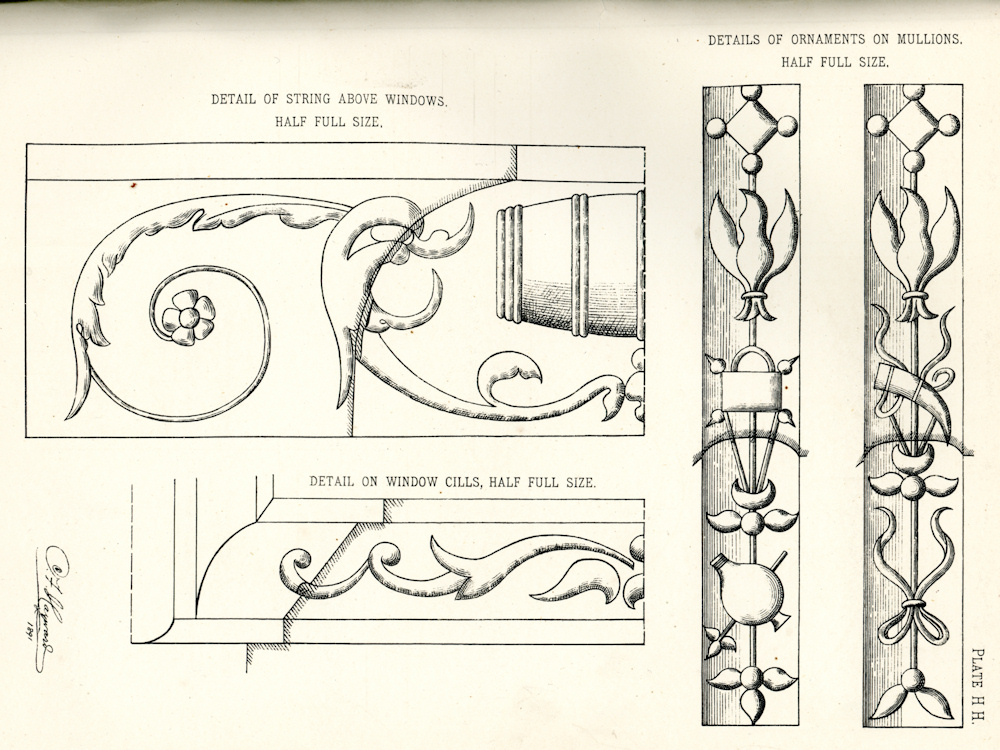


Details of Terra-Cotta Ornament
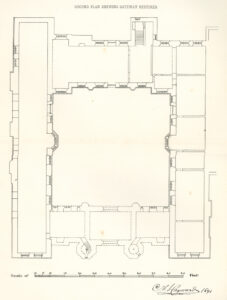


Plan (by C F Hayward, F.S.A., F.R.I.B.A.)
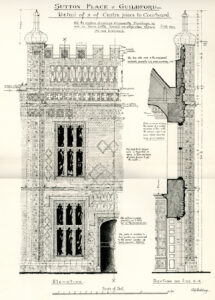


Detail of Elevation, Courtyard (by A Gladding)
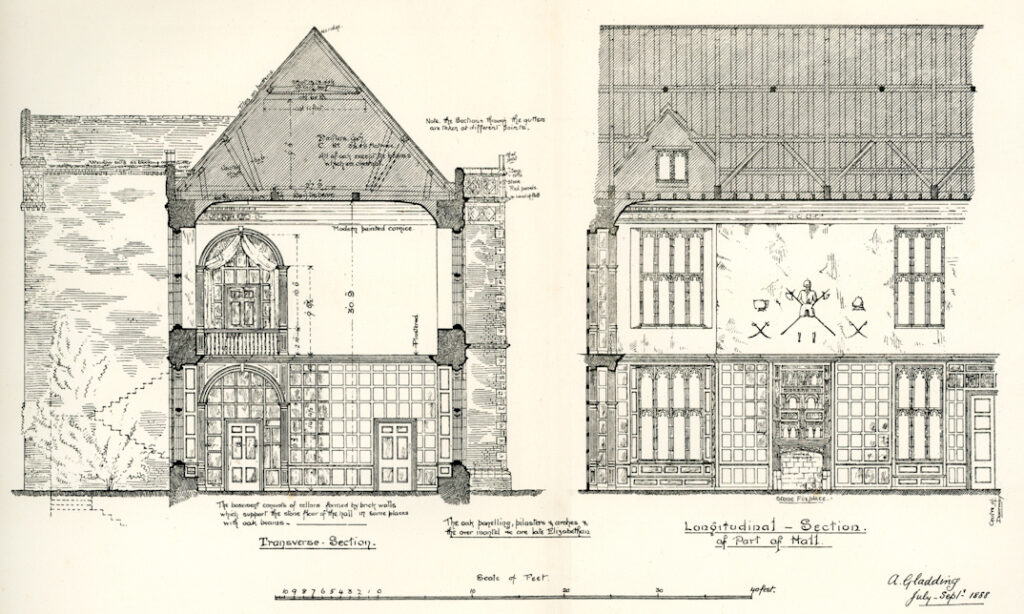


Section of Great Hall (by A Gladding)
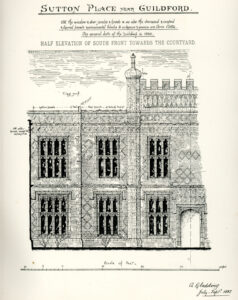


Courtyard, Half of Centre Elevation, South Side (by A Gladding)
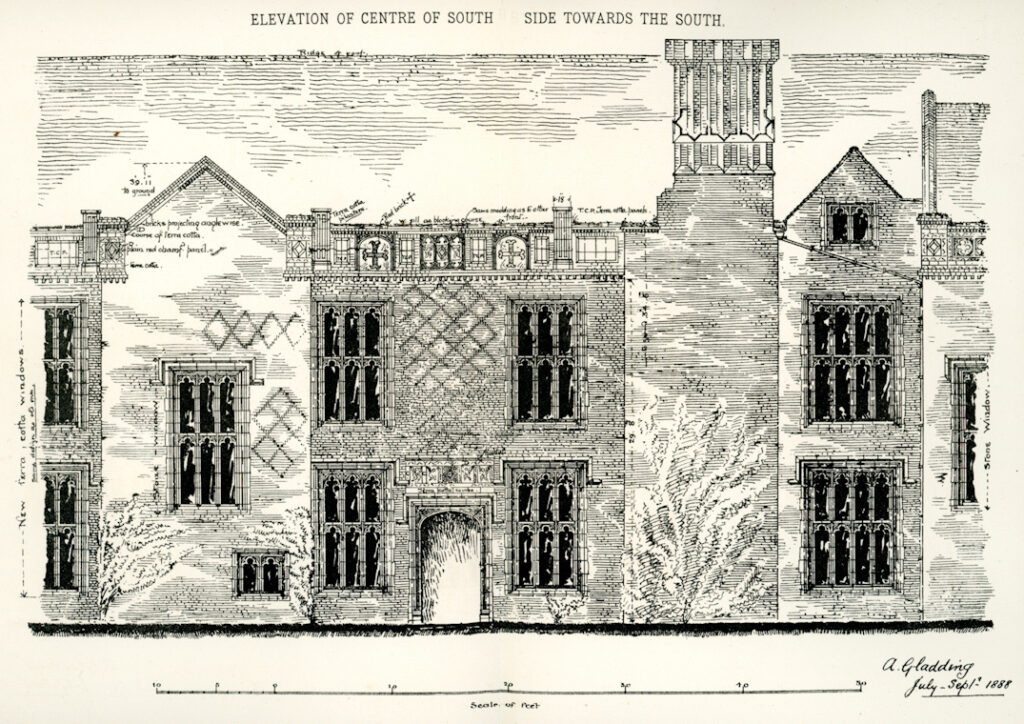


Elevation of Centre of South Side (by A Gladding)
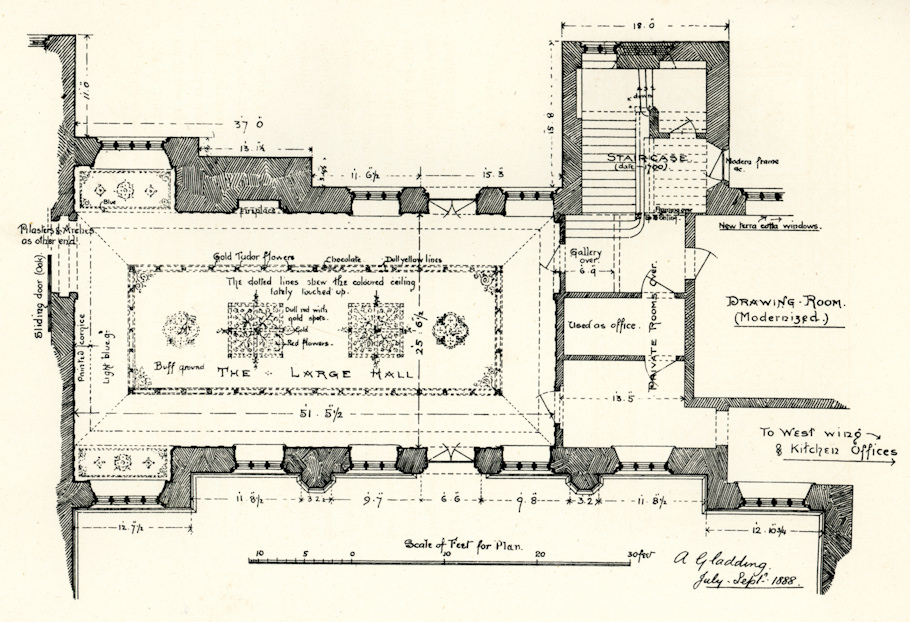
Plan of The Great Hall (by A Gladding)
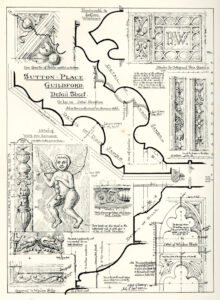


Detail of Terra-Cotta Ornaments, etc. (by A Gladding)
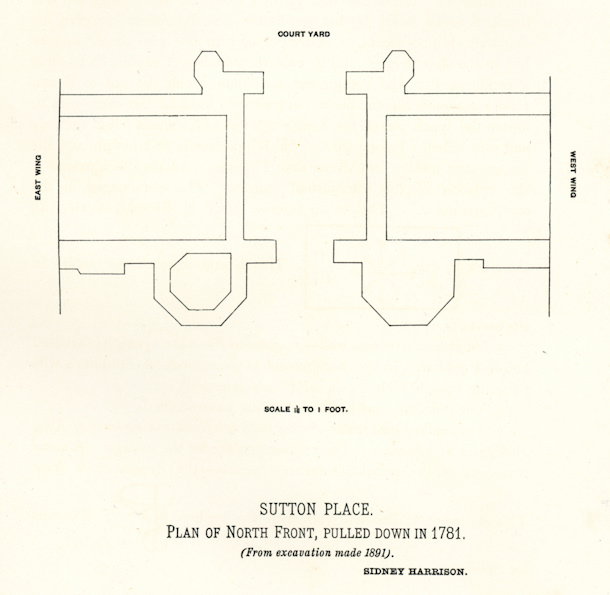


Plan of Gateway, North Front (by Sidney Harrison)
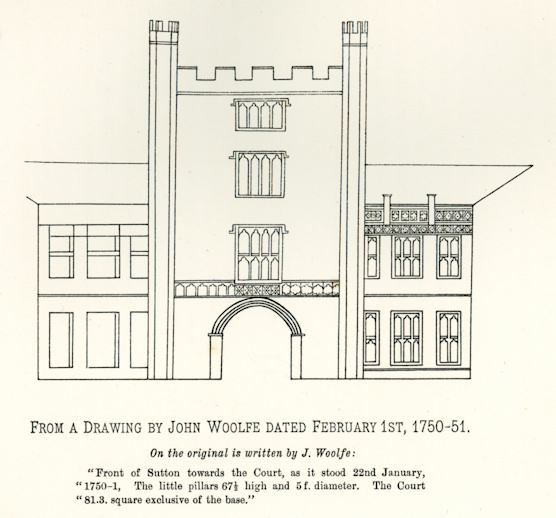


Outline of the North Front (pulled down in 1782) facing the Courtyard (from a drawing by J Wolfe dated 1 Feb 1750)
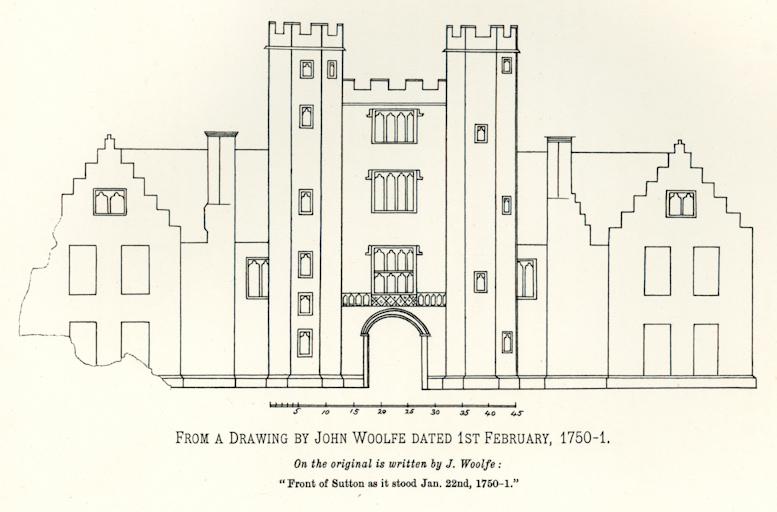
Outline of the North Front (pulled down in 1782) facing the Courtyard, Exterior view (from a drawing by J Wolfe dated 1 Feb 1750)
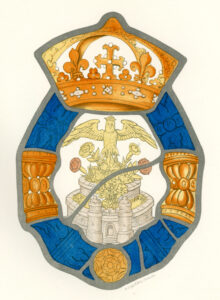


Glass Window in South Bay, Emblem of Jane Seymour
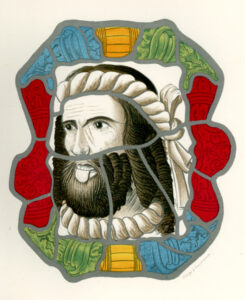


Glass Window, Crest of Sir Richard Weston, 1521
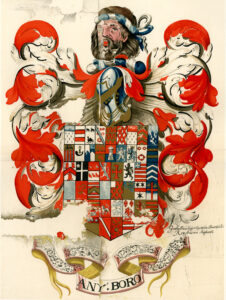


Coat of Arms from the Weston Pedigree in the British Museum
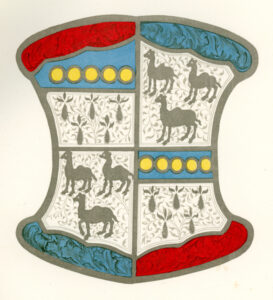


Glass Window in South Bay, Arms of Sir Richard Weston, 1521
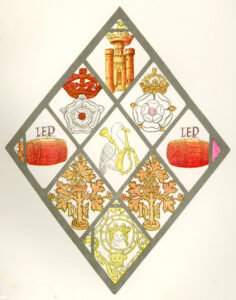


Glass Window – Various Tudor and other Devices
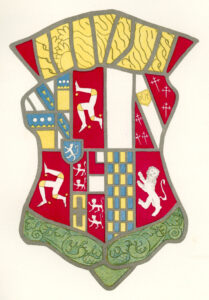


Glass Window, Arms of Edward, 3rd Earl of Derby, K.G.
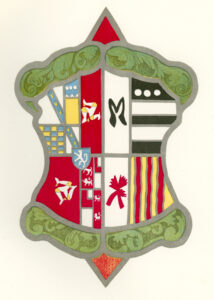


Glass Window, Arms of Thomas, 2nd Earl of Derby, K.G.
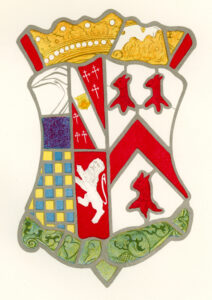


Glass Window, Arms of Thomas, 2nd Duke of Norfolk, K.G.
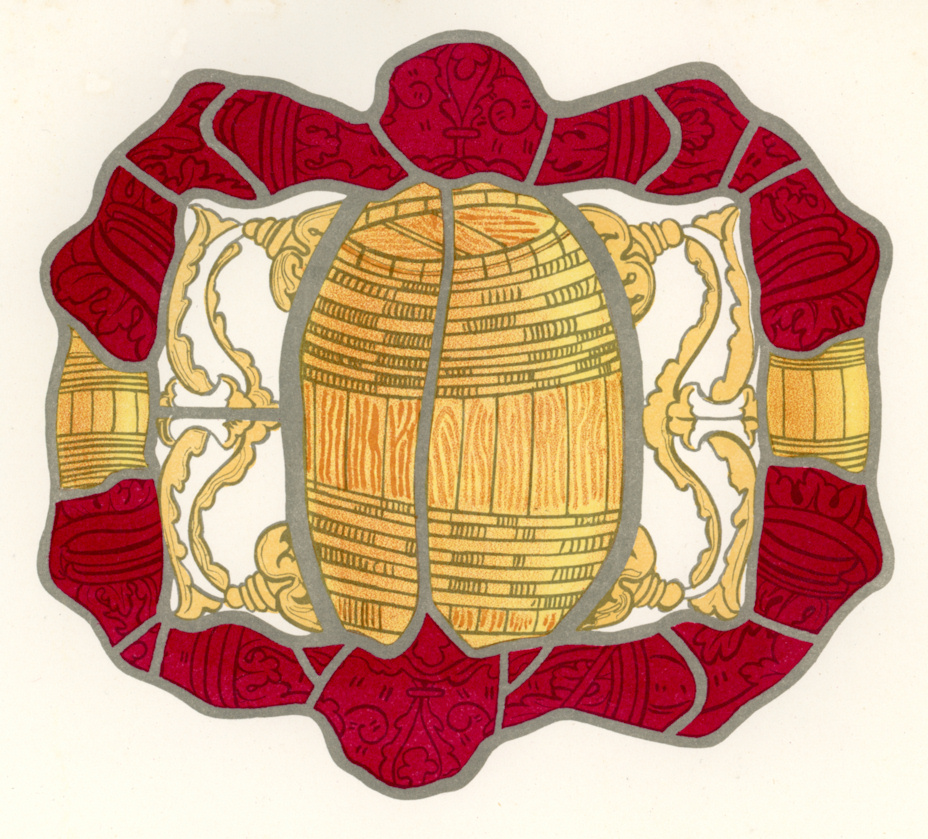


Glass Window in North Bay, Rebus (The Tun) for Sir Richard Weston, 1521
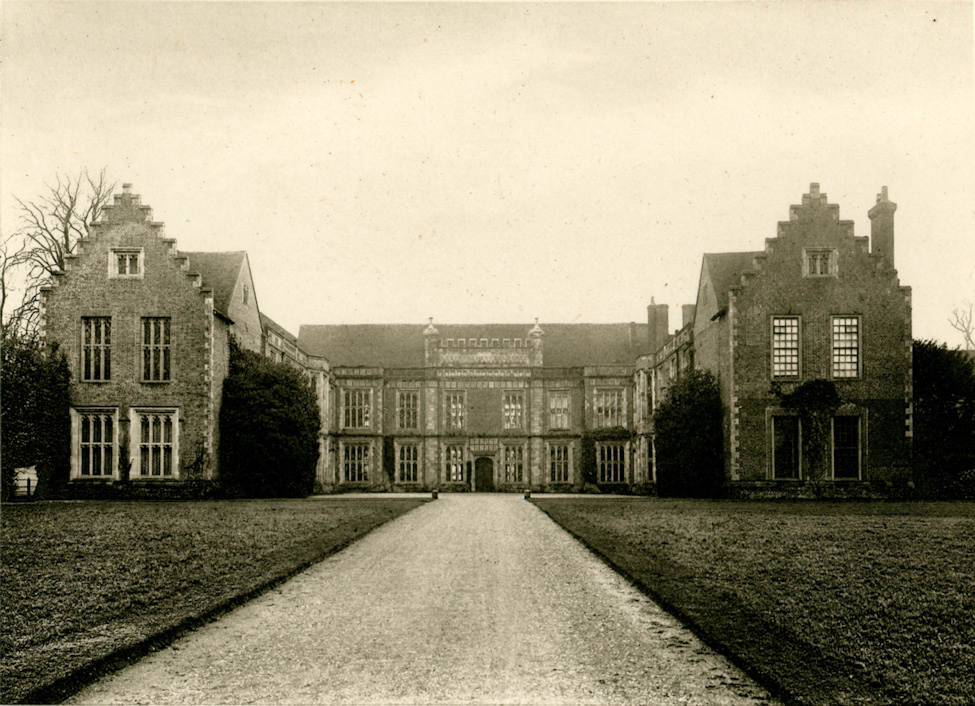


North Front
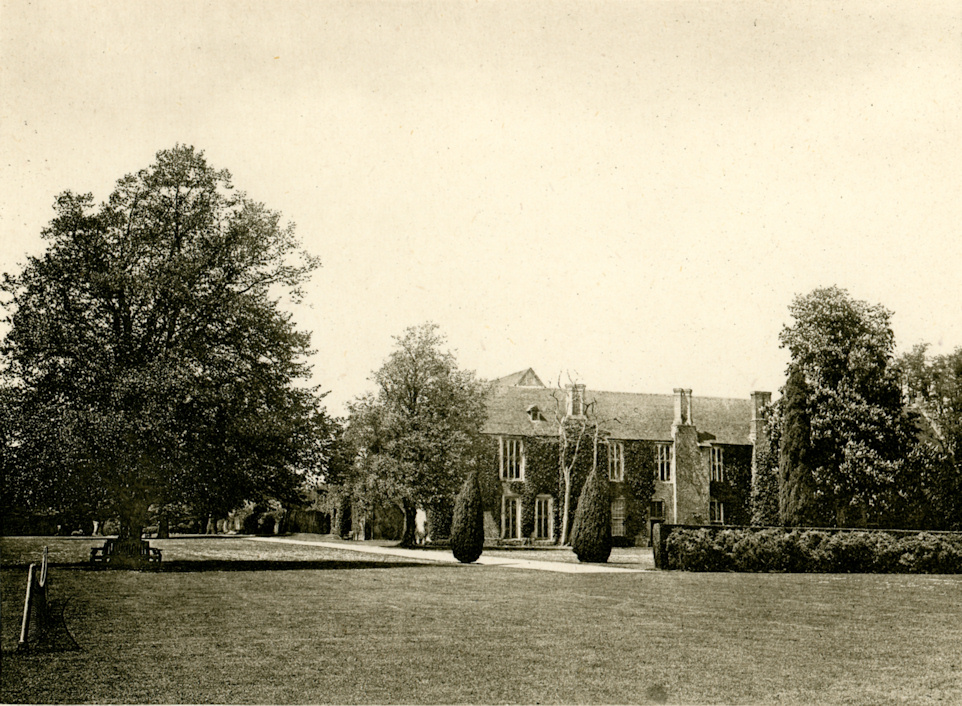


The Lawn
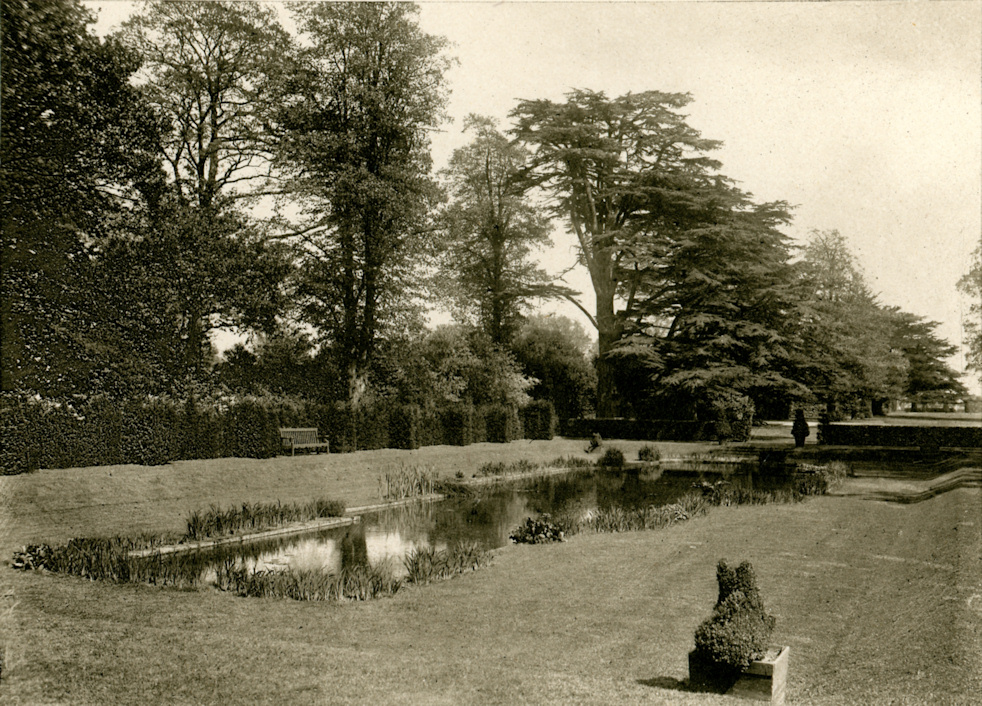


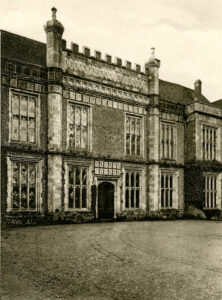


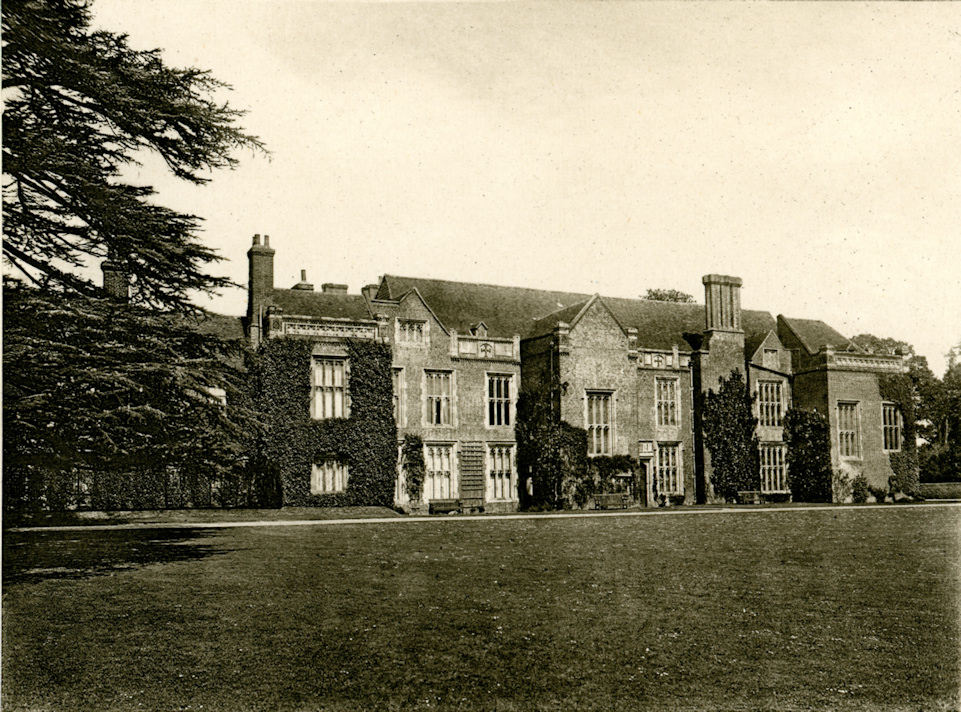


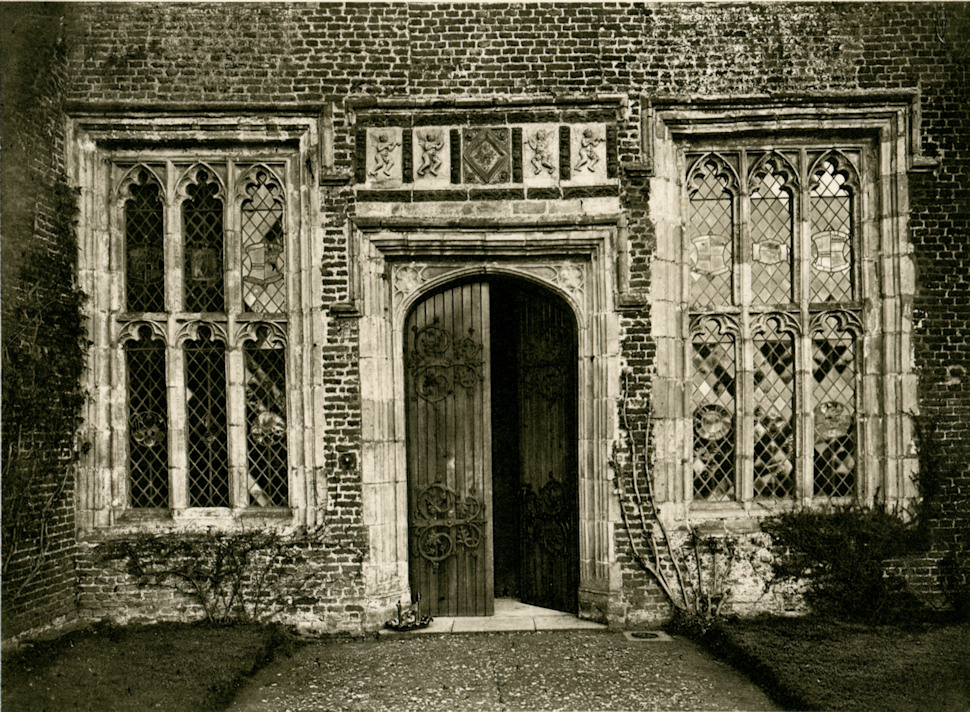


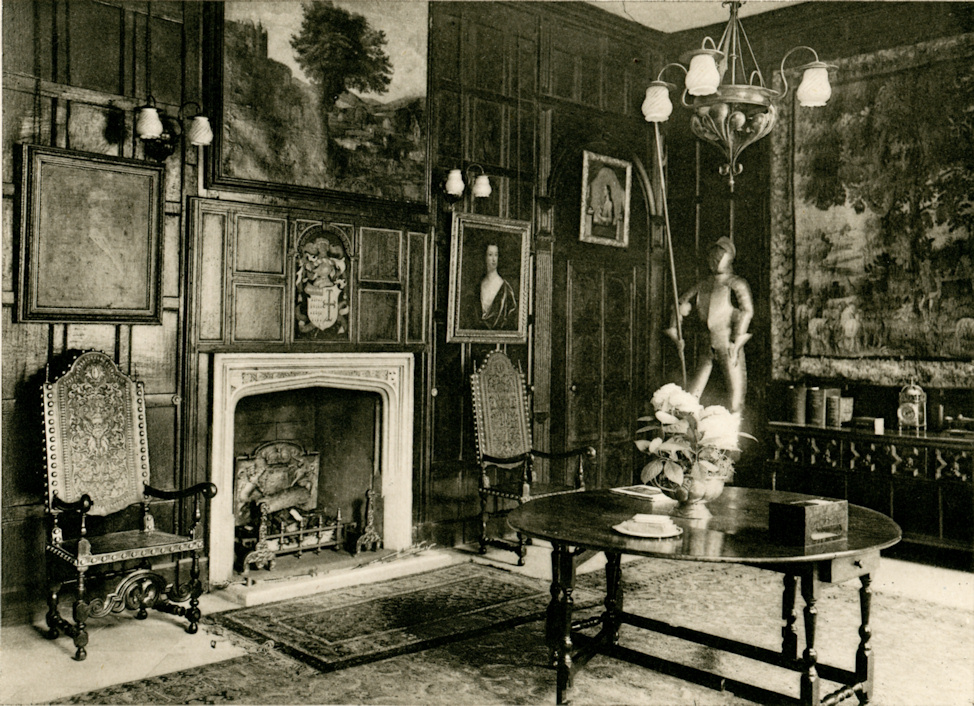


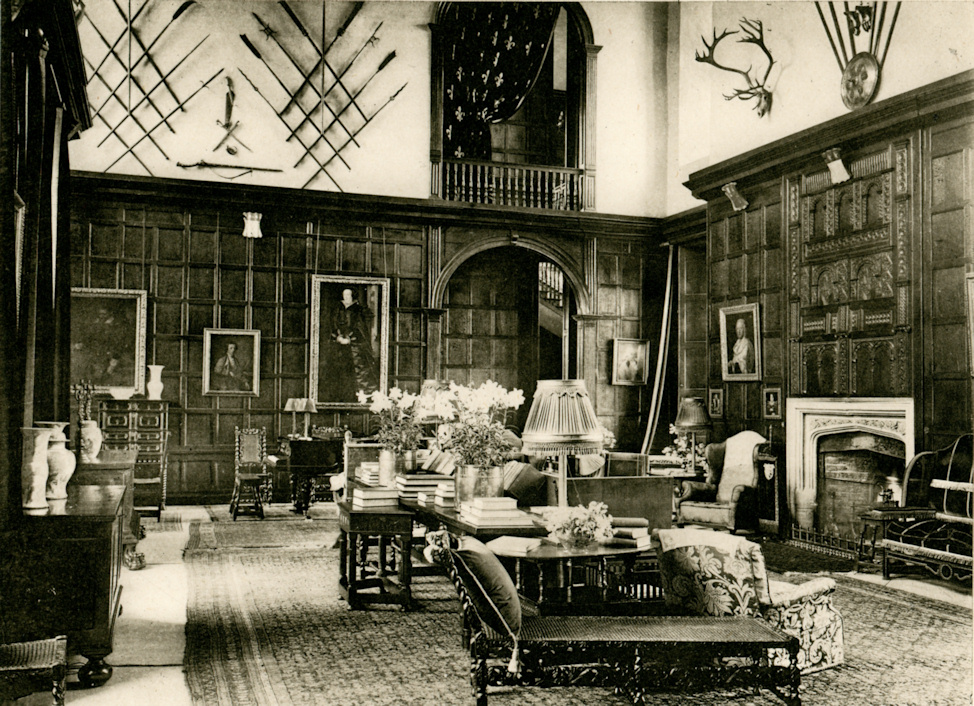


Great Hall
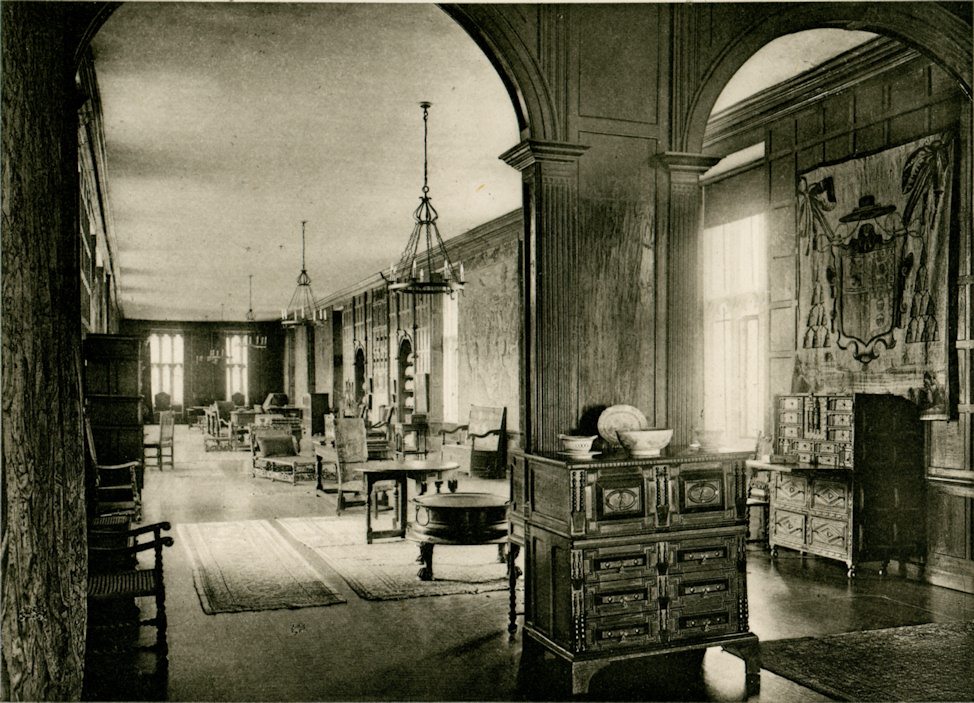


Long Gallery
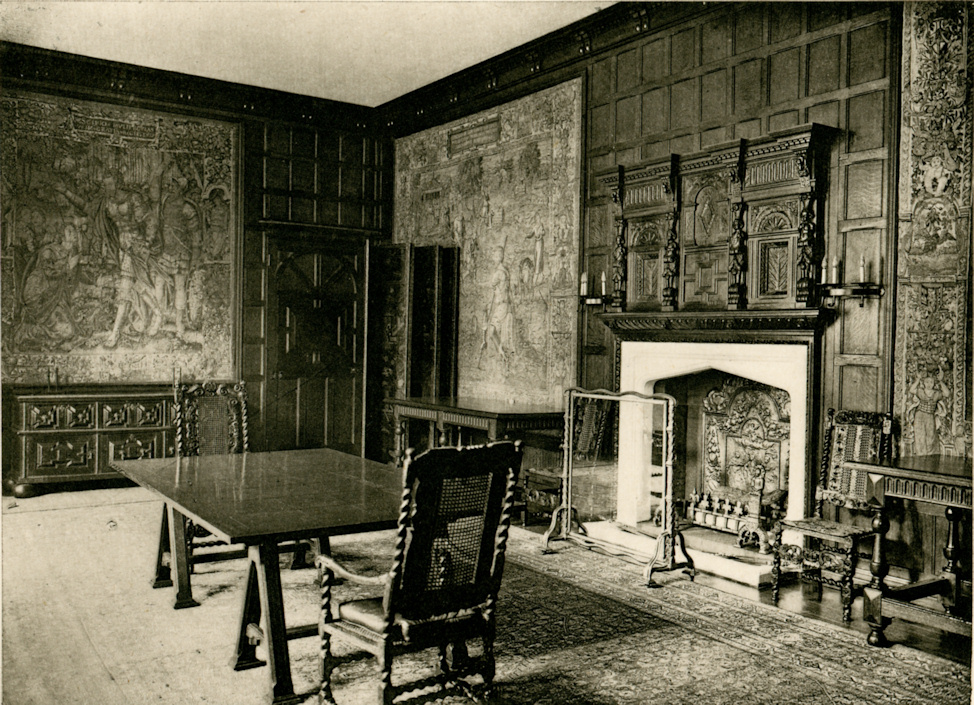


Dining Room
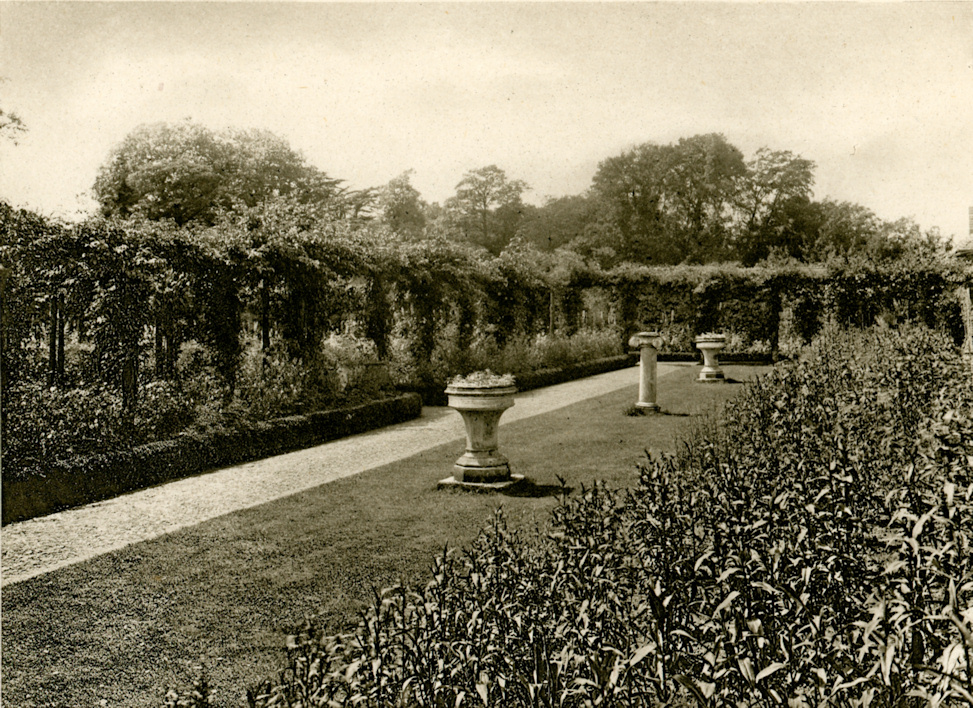


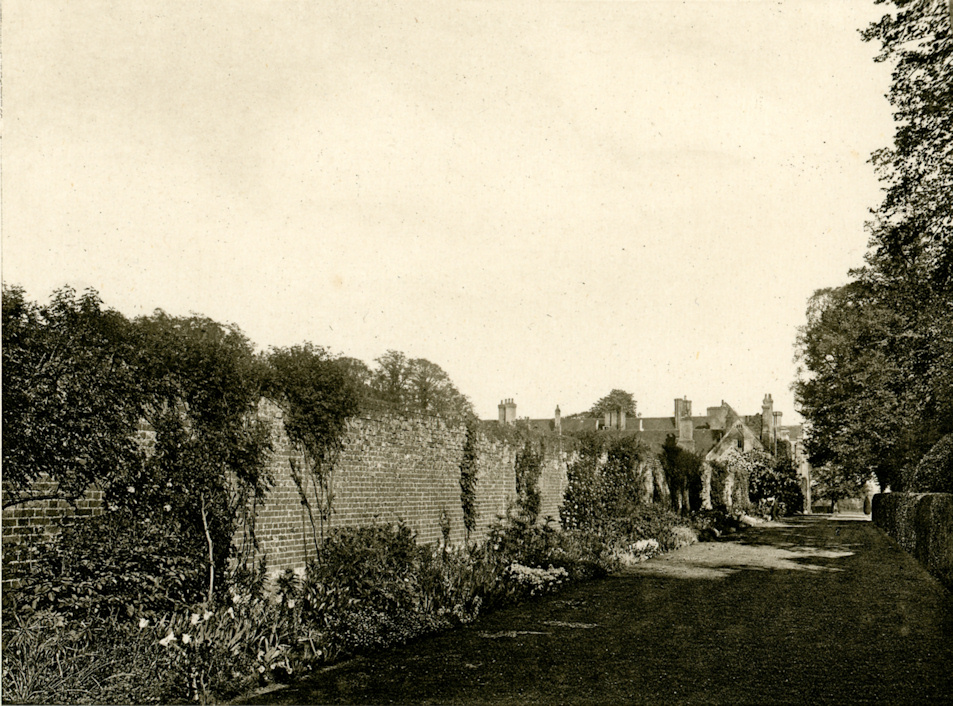


“Lady Weston’s Walk”
